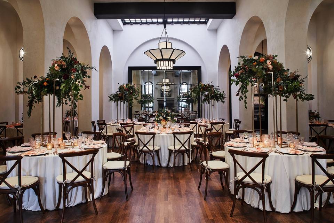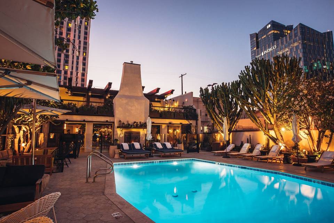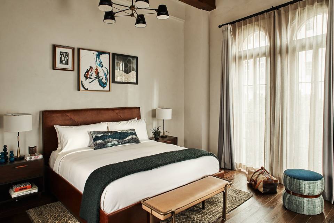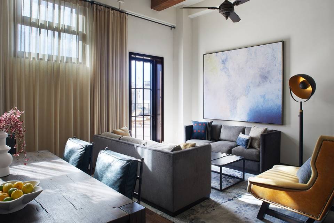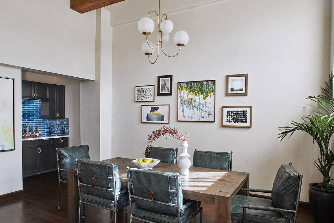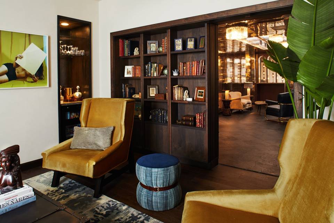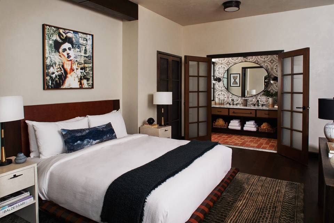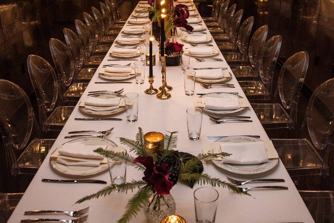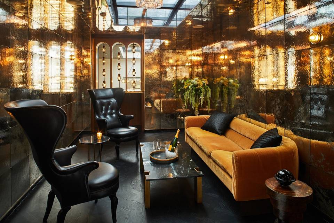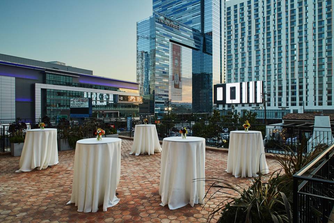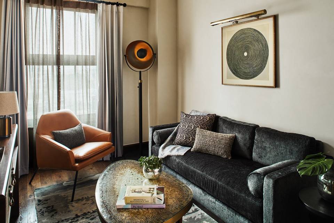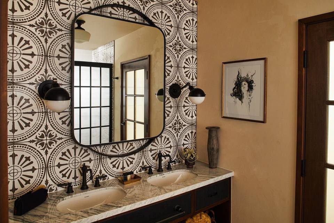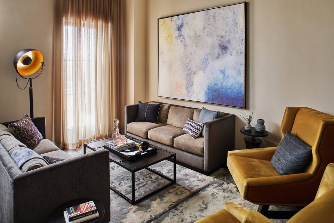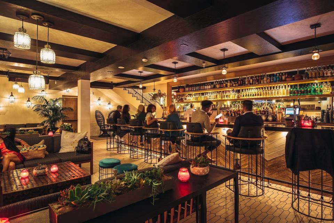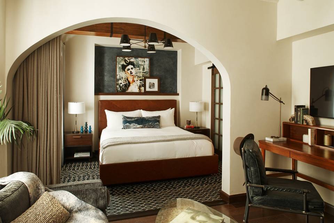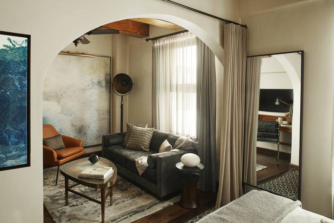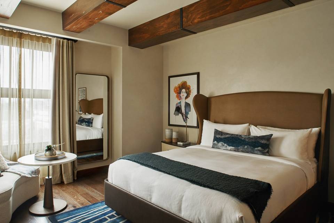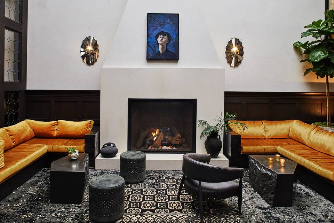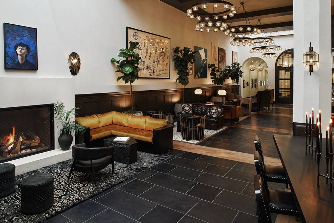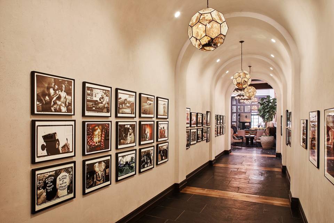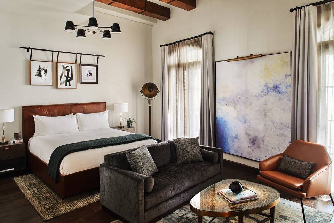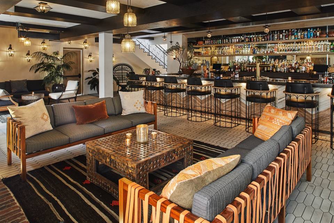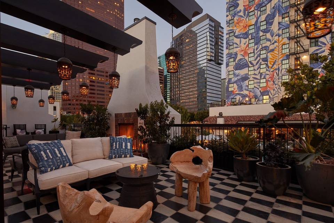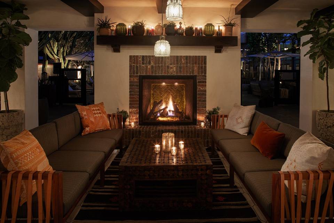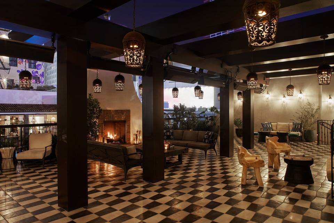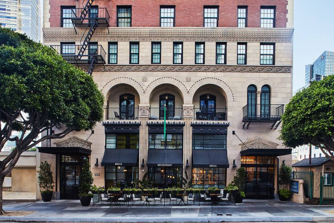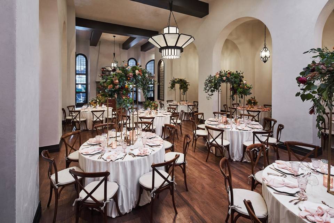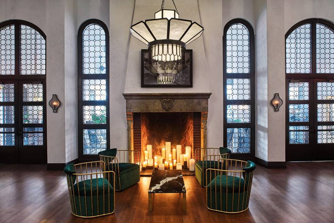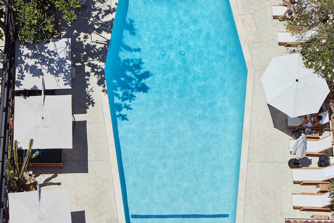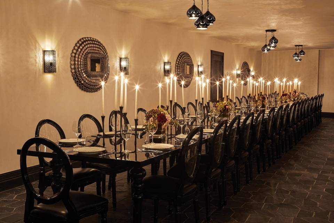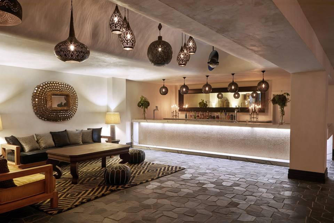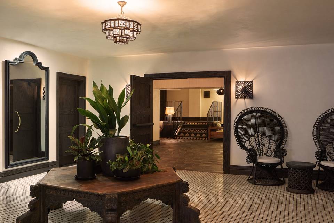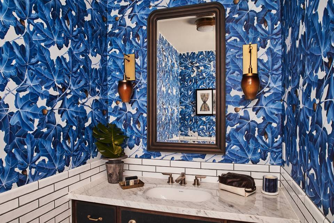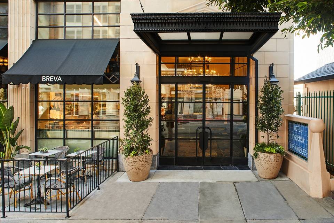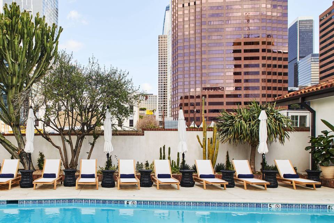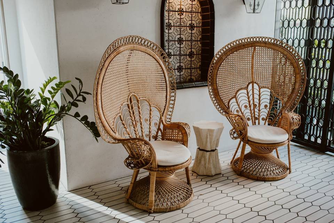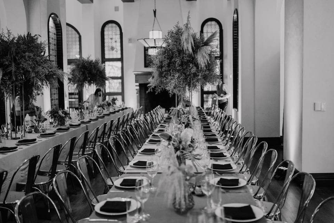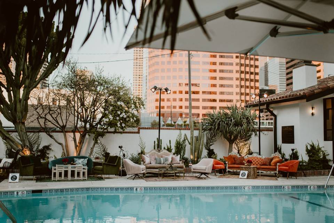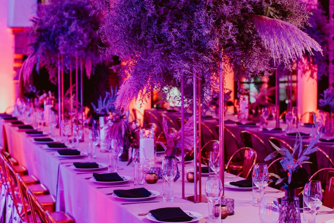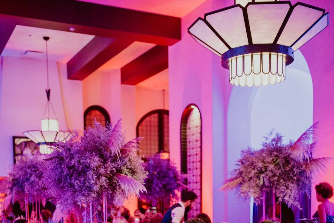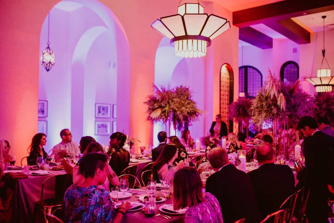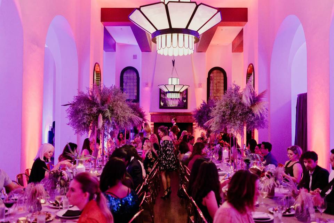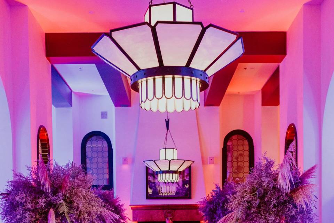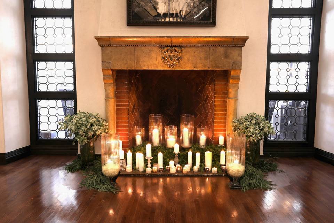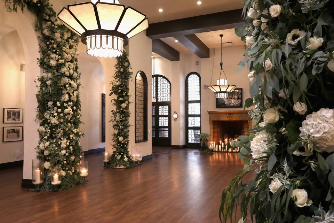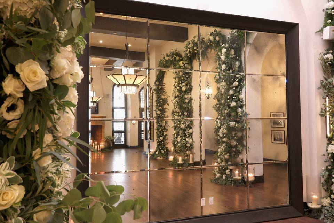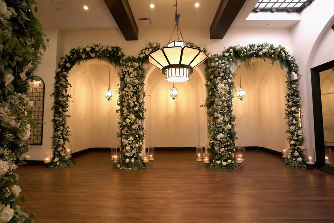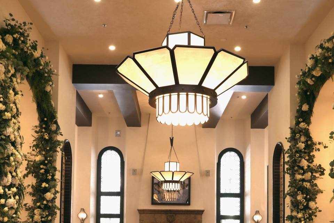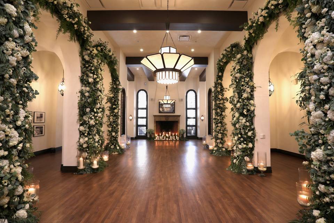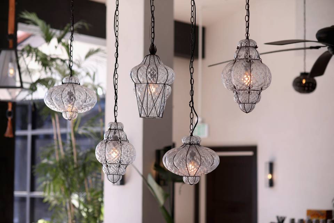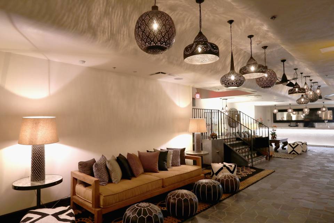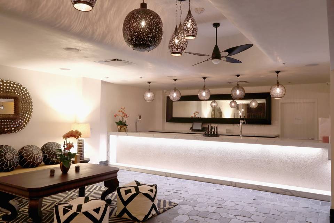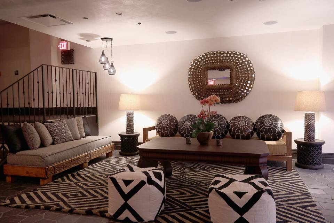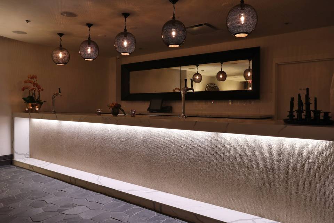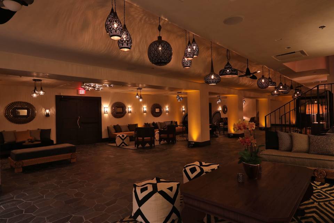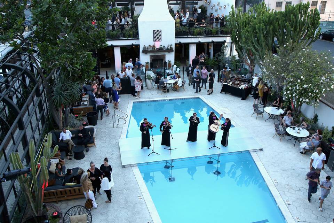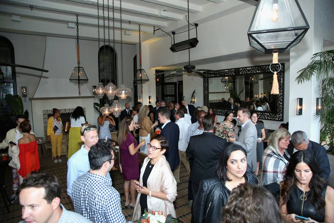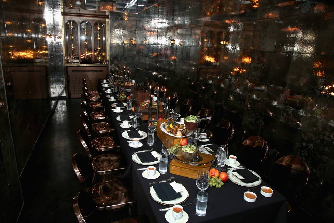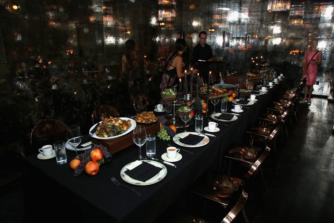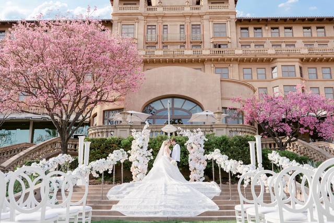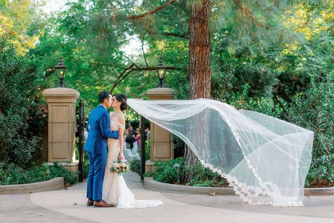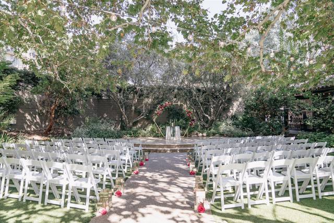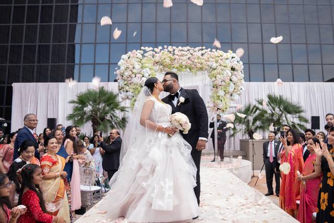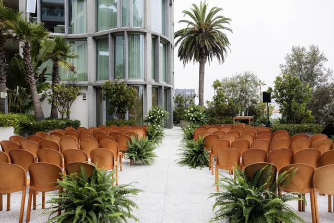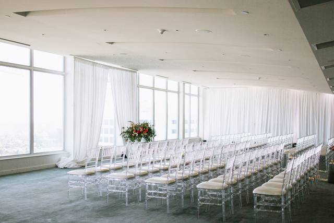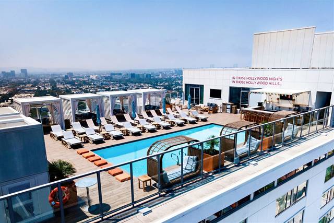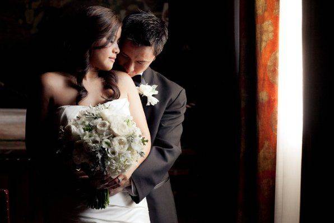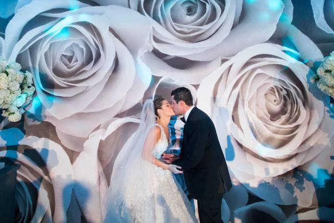About
In 2018, Hotel Figueroa re-emerges from a two-year restoration inspired by its original 1926
Spanish Colonial splendor. Reclaiming its legacy in DTLA, the 13-story luxury hotel features 268 rooms &
suites, 10,000 square feet of event space, locally sourced art, and an iconic coffin-shaped pool within a
botanical hideaway. The hotel spotlights two destinations restaurants, Breva and Veranda with menus conceived by
Executive Chef Adrian Garcia and Casa Apicii. While Hotel Figueroa mixologists masterminds, pour progressive spirits into the hotel's bars including Bar Figueroa, Rick's, and Veranda.
Hotel Figueroa offers more than 10,000 square feet of indoor/outdoor event space across
a variety of versatile and inspiring destinations on site.
Gran Sala – The focal point of the hotel’s meeting and ballroom facilities is the Gran Sala (2,100 square
feet). The traditional elements of Spanish Colonial architecture feature an original limestone fireplace
from the 1920s. Fully functional bars can be placed anywhere in the room. This space offers a multitude
of configurations for functions. Tall French glass doors allow natural light into the room as it captures a
perfect view of the pool deck with downtown Los Angeles in the background.
Terrazza – Terrazza (1,600 square feet) is an open-air terrace connected to the Parador and Cabana
suites. Situated above the Veranda, it offers spectacular views of downtown Los Angeles as well as the hotel’s pool. A beautiful wrought iron balcony railing surrounds the space with floors laid in Spanish terracotta tile.
Tangier – Located in the lower level of the hotel is Tangier (3,000 square feet). It is the one space within
the hotel that maintains elements of the previous Moroccan design. Moroccan lanterns lend a touch of
Moorish influence to the lounge. The southern half of the space is dedicated to six semi-private areas
divided by curtains, which can either open up or be pulled shut for visual privacy. The focal point of
Tangier is a coved ceiling connecting the main bar on the west and a DJ booth on the east. It is equipped
with built-in audio visual accessories perfect for live music and presentations.
Rick's (Upper Level) – The upper level of Rick's (1,500 square feet) is private outdoor space with a
sparkling view of the hotel pool and downtown skyline. The terrace is an oasis with the sound of running
water coming from a custom fountain. A wood trellis with lush greenery provides shade on a sunny day,
ideal for brunch gatherings and luncheons. In the evenings or on cooler days, the patio is warmed by a
white-plastered Spanish-inspired fireplace, creating the perfect atmosphere for seated dinners or
cocktail receptions.
Bar Alta – A modern Art Deco-style bar located in the lobby mezzanine (700 square feet). The back bar’s
brass shelving highlights the vast display of curated spirits. Furniture for Bar Alta is custom-designed
using brass and steel, walnut, mohair, velvet and leather upholstery. Cut-glass retro-style chandeliers
illuminate this intimate space with a warm glow.
Casbah – Hidden as an extension of Bar Alta, Casbah (400 square feet) is a private room where the walls
and ceiling are covered in mirrors to create the illusion of infinite space. The interior design was
meticulously crafted with extravagant leathers, stone, luxe fabrics, natural wood and glass accents
throughout. Unique to this space is a sliding wooden bookcase along one of the walls that acts as a
direct, secret entrance into one of the hotel’s suites.

Venues you may like
See other venues that are popular with couples right now
Frequently asked questions
Do you have a site fee for wedding receptions at your venue?
What is the starting site fee for wedding receptions during peak season?
What is the starting site fee for wedding receptions during off-peak season?
Do you have a site fee for wedding ceremonies at your venue?
What is the starting site fee for wedding ceremonies during peak season?
What is the starting site fee for wedding ceremonies during off-peak season?
How many event spaces or rooms does your venue offer?
Describe your venue:
What kind of settings are available?
Which of the following wedding events does your venue service?
What event services do you offer?
What catering services do you offer?
What bar services do you provide?
What event items are available?
What food and beverage items are available?
What transportation and access is available?
Reviews of Hotel Figueroa
Are you interested?
